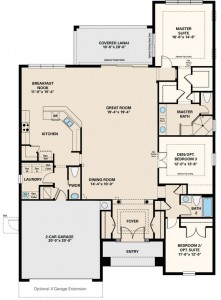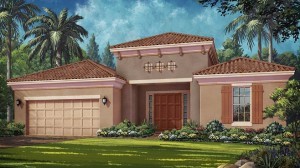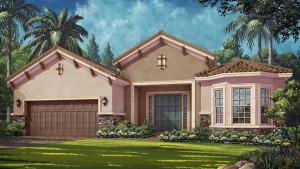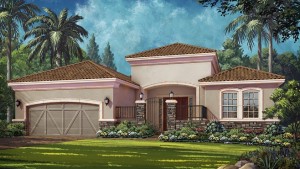Esplanade Golf Country Club Naples Carrara Design
Posted:
Esplanade Golf Country Club Naples Carrara Design
The Esplanade Golf Country Club Naples Carrara Design accommodates approximately 2,407 square-feet of living area. This single-family home can be constructed in several different elevations and can be customized to include a range of interior and exterior architectural options. The Carrara provides two bedrooms, two-and-a-half bathrooms and garage space for two cars. Prices for the Carrara design start in the high $400’s. See design styles and floor plans below.
Carrara VII
- 2,407 Sq. Ft.
- 2 Bedrooms
- 2.5 Baths
- 2 Car Garage
Please Click Images to Enlarge.





